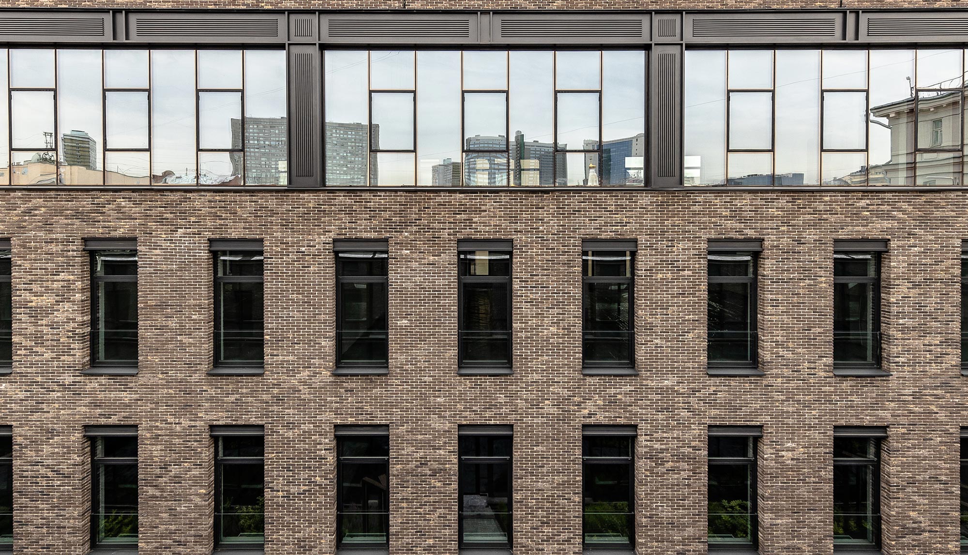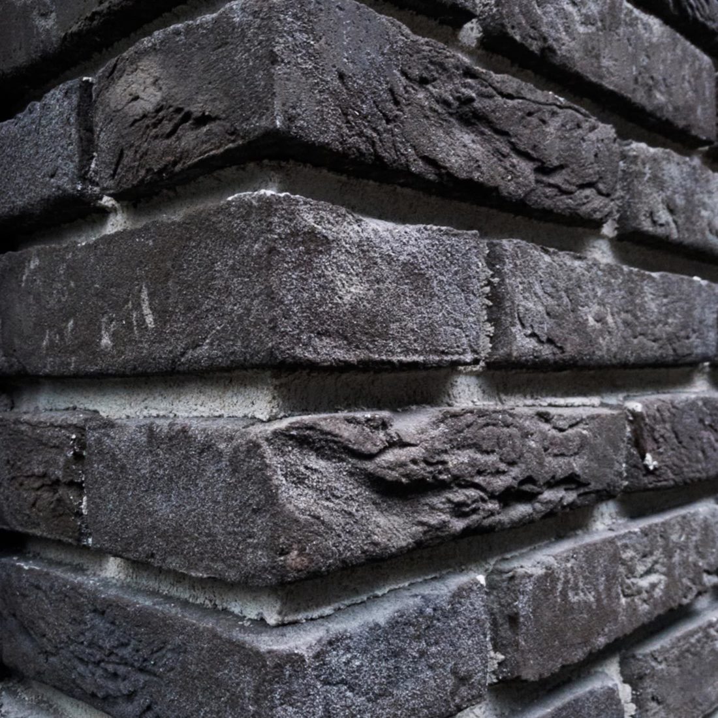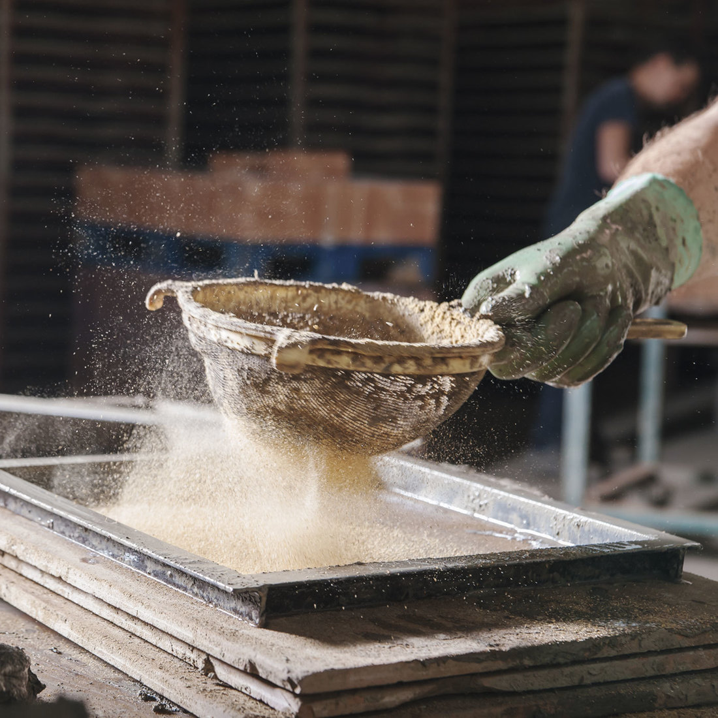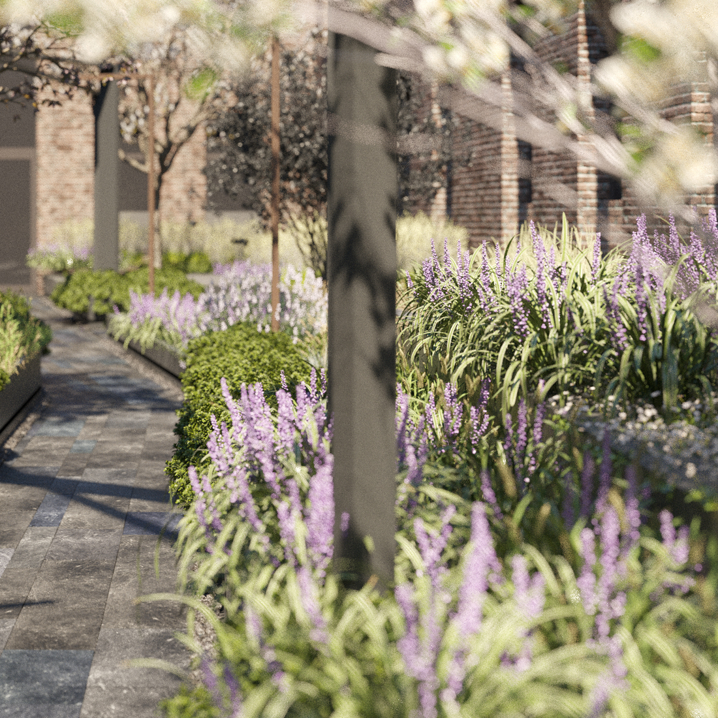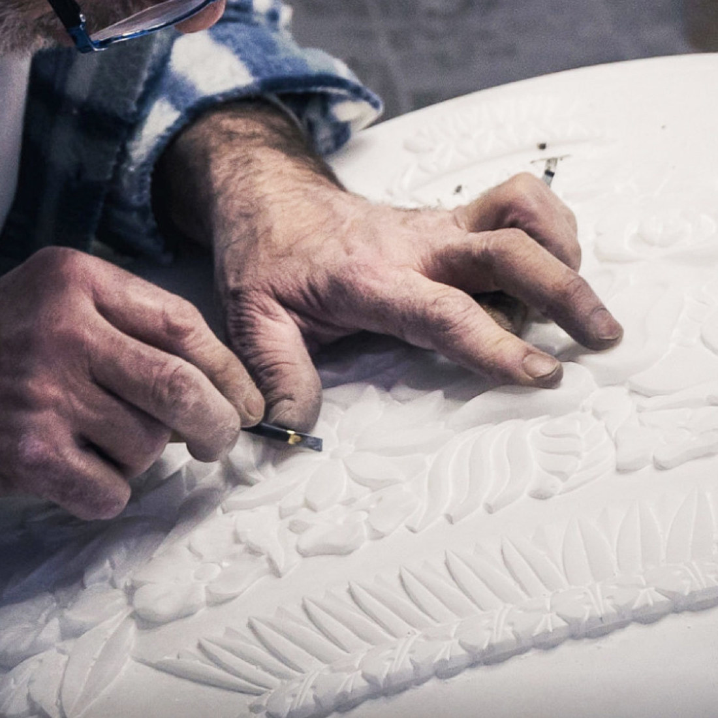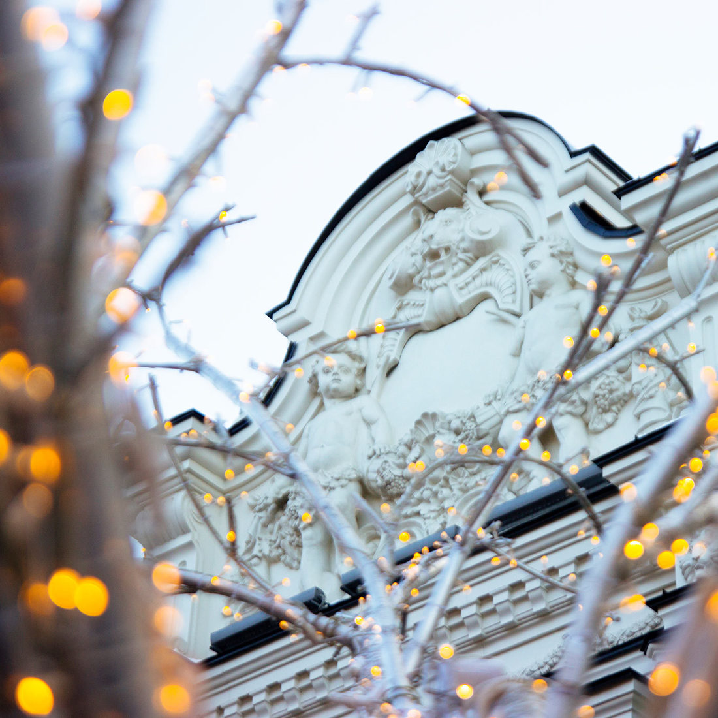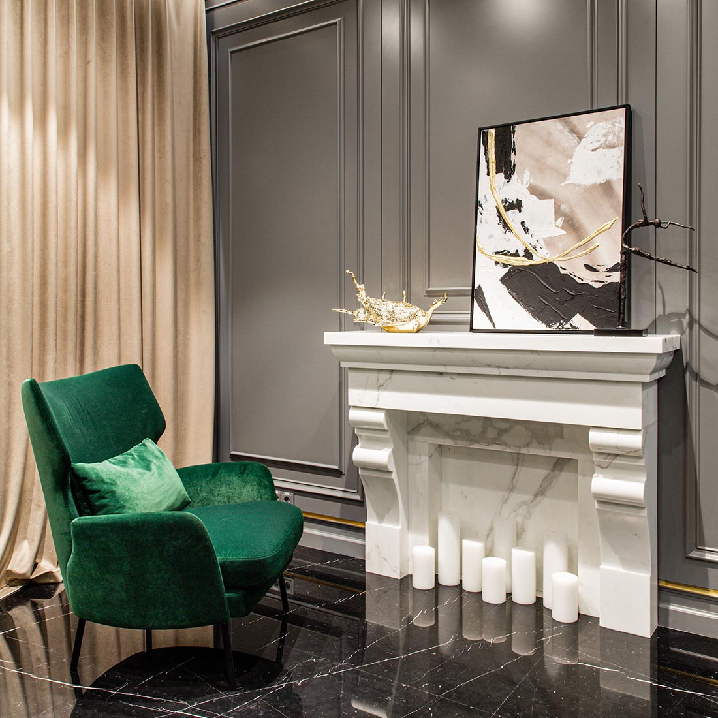Callback:
Write a message:
MASTERSí WORK
Mastersí work is seen at once. A fleeting glance is enough to realise that no efforts were saved to find slabs of flawless marble or polish brass surfaces to their brilliant perfection. Artisan is the one, a piece of master. It is all Ďhand-madeí, its quality being no abstraction. It is tangible and noticeable, resulting from its makersí earnestness and unfailing responsibility, towards the input and the outcome alike. Artisanís two buildings, united by a garden, were erected with competence and skill, as well as heart and soul. Here, even the tiniest of details was given care and attention. To absorb them all a lifetimeís needed.
INNER COURT FACADE
TAKING CARE OF MATERIAL
The facade overlooking the inner court is partly glazed and lined with hand-formed bricks. Only special clay will do to produce them and only a rare specialist is able to provide enough attention at all stages of the intricate process. Without artificial ageing, hard firing and coloured sand blasting, their texture would not be so impressively rough and their colouring so unique. They would look dull, drab and commonplace, one brick like another.
HISTORIC FACADE
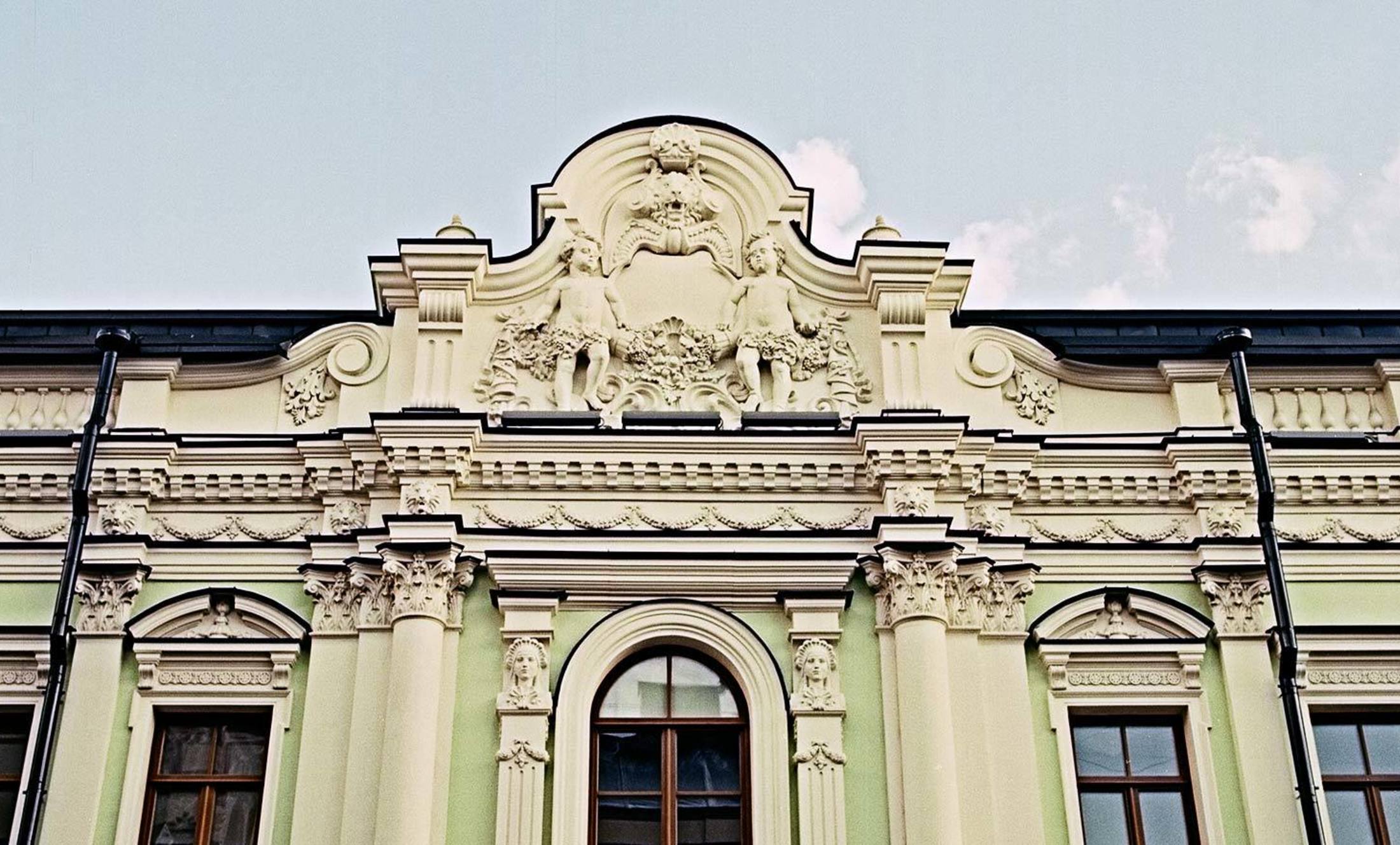
FACING THE ARBAT
The Empire style facade of the Artisan complex, the one that overlooks the Arbat, is in harmony with all other historic buildings on the street. The architectural details are impeccable and well placed. The Corinthian order columns, the portico, the statuary, the stuccowork - nothing is out of tune here. Artisanís face front is so perfect that were the building a human, a painter would choose this grand facade for the modelís ceremonial portrait.
THE MOST IMPORTANT DETAIL OF THE HISTORIC FACADE IS ITS STUCCOWORK. INDIVIDUALLY DRAFTED BY EXPERIENCED ARTISTS AND HAND-MADE BY SCRUPULOUS MASTERS, IT ADDS ORIGINALITY TO THE FACADE, ELEGANCY TO THE RELIEF, AND MANY A DELIGHT TO THE VIEWER.
TECHNICAL SPECIFICATIONS
- THE FACADE FINISH
- GLAZING
- CEILING HEIGHT
- CONTROL SYSTEM
- AIR-CONDITIONING AND VENTILATING
- LIFTS
- SECURITY
- PARKING
The Arbat facade
The historic facade called for the stuccowork and moulding, an integral part of the restoration process.
The Krivoarbatsky Pereulok facade
Structural glazing: triple-pane Argon-filled windows from Guardian.
Aluminium structural shape solutions with anodised coatings from the German System House WICONA.
The inner court facade is partly lined with hand-formed bricks from the leading producer Wienerberger.
Windows 41 Arbat: 1895 mm ’ 970 mm.
Windows 39 Arbat: 1740 mm ’ 1120 mm.
Production techniques
For the structural glazing the choice was made in favour of triple-pane Argon-filled windows produced by Guardian.
The aluminium structural shape, covered with anodised coatings, was manufactured by the German System House WICONA. In the structural glazing zone the windows are automated and front-operated.
The brick facade windows are tilt-and-turn.
The windows that face the Arbat are triple-pane and have wooden frames.
Duplex apartments - up to 5,5 m.
Classic apartments - 3,6 m.
The building automation is based on AutomatedLogic, local controllers from Carrier.
The automatic centralised control is in charge of the following facilities: inlet and outlet ventilation, air conditioning, district cooling, groundwater drainage, electricity supply and lighting, frost protection and snow-melting systems, leak-check in water-supply and heating systems, heat producing capability of curtain heaters and ventilation systems.
Individual multi-zone smart VRF systems with the function of recuperative heat exchange from Mitsubishi.
The centralised conditioning system from the German manufacturer Wolf to filter and recuperate air.
A Swiss steam humidifier NORDMANN integrated into the inlet ventilation system to maintain the humidity level in the range between 40 and 60 per cent.
Silent high-speed lifts from Thyssen with the carrying capacity up to 1000 kg and individual design of the lift boxes.
All major doors of the complex, such as the facade entrances and the lift doors, are equipped with integrated solutions for IP-access control and video-doorphone systems.
CCTV, inside and outside the buildings.
Building automation.
24/7 concierge service
Parking space access control with the function of number plate discrimination.
24/7 secured enclosed premises.
Fire emergency voice communications system.
Two-level basement parking
77 car-parking spaces
Personalised access to the electric car charging stations from ENSTO
